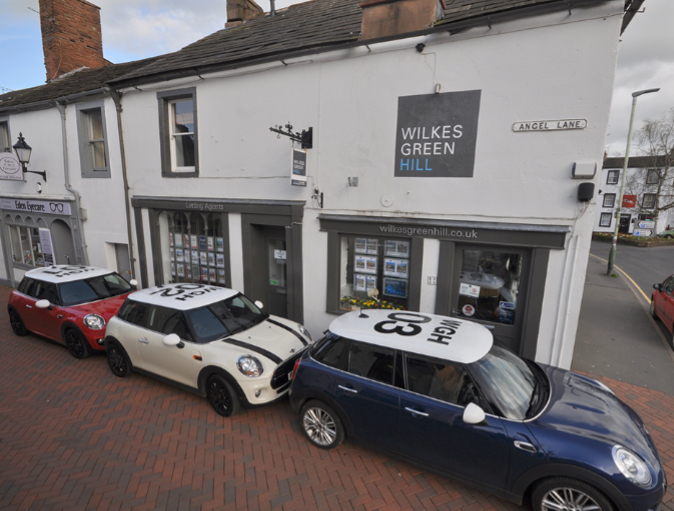We're sorry but that page no longer exists on our website.
Read What Our
Customers Say
"
We really wanted a purchase to go ahead through Wilkes-Green and Hill as you have been the most helpful agent we have ever come across (including Newcastle, Glasgow and Carlisle cities!) and we are sorry that the time you have expended on us has been in vain...
"
Thanks to you all for making the sale of Mum's house so easy at a difficult time for myself and family...
"
I've bought and sold many places - leading to a low opinion of estate agents! Until you came along! Many thanks for your professionalism, hard work and continued efforts. They are very much appreciated.
"
Thanks for all your hard work and brilliant service!
"
It's not very often that you come across someone so helpful and enthusiastic that it makes you smile!!Moving house was supposed to be stressful; thanks for making it so easy!! Your professionalism and hard work is much appreciated.
"
You have handled the situation admirably, as have your staff...
"
I would like to say again how grateful I am for all of your support since you took the property on to your books and all of the advice you have given me which was often above and beyond the call of duty. Your professionalism throughout has been excellent...
"
A very big thank you to all of you for really fantastic service...definitely 5-star!
"
...for your attention to detail and always returning my calls...
"
...we would like to thank you, Gayle, Amanda and Tracy for all your help and kindness over the last 5 years, which has helped us tremendously. We also appreciate that you have gone the extra mile in several circumstances knowing that we were so far away...
"
Having recently used 3 other agents I can say with hesitation that WGH are in a different league, very professional, efficient, polite and friendly. 3 other agents have marketed my house which only achieved 2 viewings in total. I had 2 viewings with WGH in the first week which I put down to their marketing skills
"
WG-H couldn't have been more helpful, queries were answered immediately by professional courteous staff , and they even offered to turn the heating up in our holiday house when the weather was particularly cold. Gayle would ring us during an evening to respond to our query , if required and Amanda even paid a cheque into our bank account. What a lovely company to work with.
"
Adrian and his team have been amazing from start to finish. Very polished team, with the highest standards. I have recommended them to friends and family who have also been impressed by them.

How Much is Your Property Worth?
Not sure how much your property is worth? Request a free, no obligation valuation for your property.
Book a Valuation