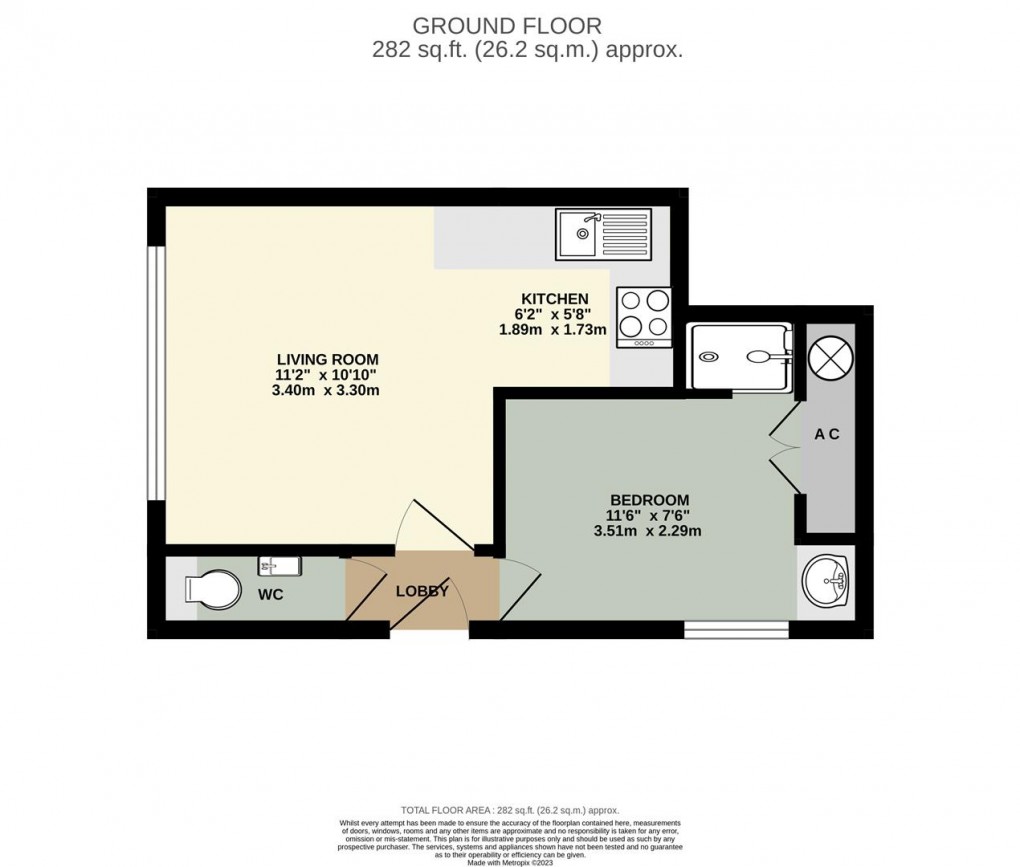Description
- Converted Ground Floor Flat
- Close to Penrith Town Centre
- In Need of Modernisation + Refurbishment
- Open Plan Living Room/Kitchen, Bedroom + WC
- Electric Panel Wall Heaters + Double Glazing
- Tenure Leasehold
- EPC Rate TBC - Council Tax Band A
- Resident Permit Parking Available
Centrally located in Penrith, 1A Fallowfield Court is a compact, ground floor flat, in need of modernisation/refurbishment. The accommodation comprises: Vestibule, Open Plan Living Room/Kitchen, a Bedroom with shower enclosure and a WC. The property has Electric Panel Wall heater and Double Glazing . The property would suit a rental investor, as there is a potential rent of £380/£400 per calendar month, after some investment.
Location
Fallowfield is in the centre of Penrith, on the opposite side of Great Dockray from the Wilkes-Green + Hill office. Either park in Great Dockray and walk through the passage next to Henderson's Pies. Alternatively, drive out of Great Dockray into Castle Hill Road and take the first right turn in West Lane and then right again into the private parking area for Fallowfield.
Amenities
Penrith is a popular market town, having excellent transport links through the M6, A66, A6 and the main West coast railway line. There is a population of around 17,000 people and facilities include: infant, junior and secondary schools. There are 5 supermarkets and a good range of locally owned and national high street shops. Leisure facilities include: a leisure centre with; swimming pool, climbing wall, indoor bowling, badminton courts and a fitness centre as well as; golf, rugby and cricket clubs. There is also a 3 screen cinema and Penrith Playhouse. Penrith is known as the Gateway to the North Lakes and is conveniently situated for Ullswater and access to the fells, benefiting from the superb outdoor recreation opportunities.
Services
Mains water, drainage and electricity are connected to the property.
Tenure
The vendor informs us that the property is leasehold the details of which are to be confirmed. The council tax is band A
Viewing
STRICTLY BY APPOINTMENT WITH WILKES-GREEN + HILL
ACOMMODATION
Entrance
Through a wooden part glazed door.
Vestibule
With wood panel doors to the bedroom and WC and having a quarry tiled floor.. A multi pane door leads to the;
Living Room/Kitchen
Having a large uPVC double glazed window to the front and an electric fire set on a tiled hearth and back with painted wood surround. There is a TV and telephone point and panel wall heater.
The kitchen area is fitted with cream units with a stone effect work top incorporating a stainless steel single drainer sink with mixer tap. There is an electric hob and oven with extractor fan above.
Bedroom
Having uPVC double glazed window to the side and a panel wall heater and built in wardrobe with hanging space. There is a wash basin and recessed shower enclosure tiled to two sides with a mains fed shower and extractor fan.
WC
Fitted with a WC and wash hand basin set in a cupboard. The flooring is quarry tiled.
Floorplan

EPC
To discuss this property call us:
Market your property
with Wilkes-Green + Hill Ltd
Book a market appraisal for your property today.
